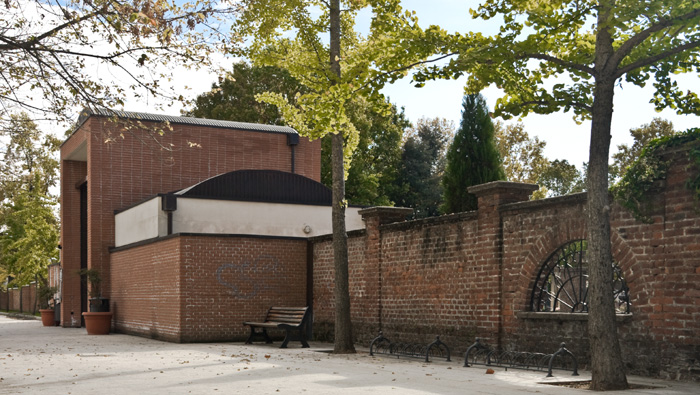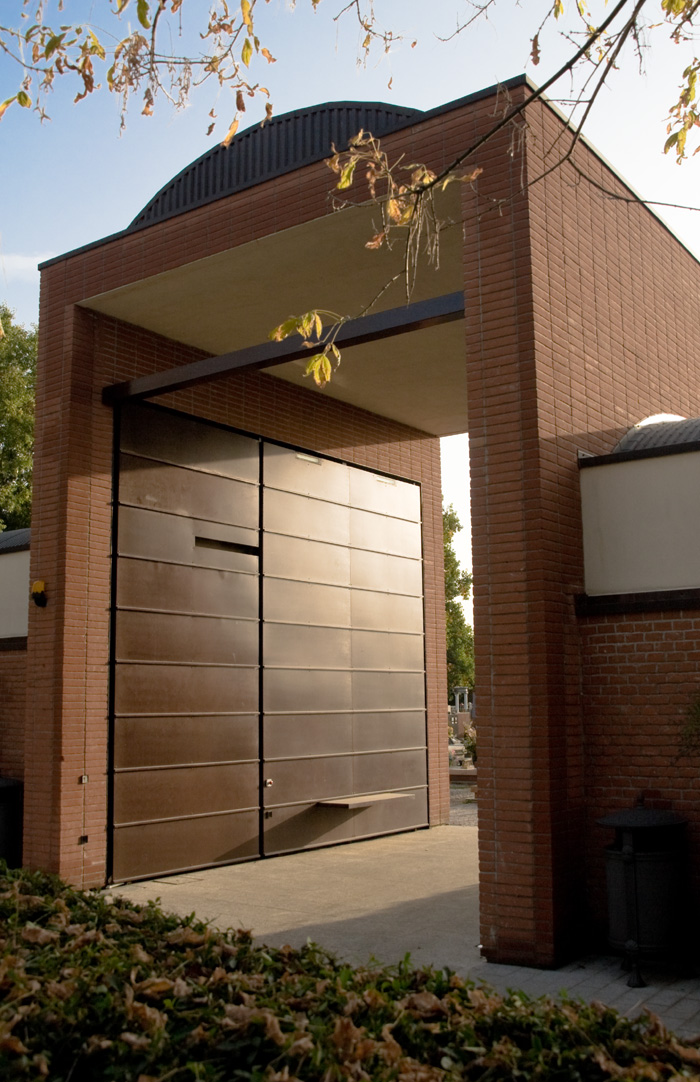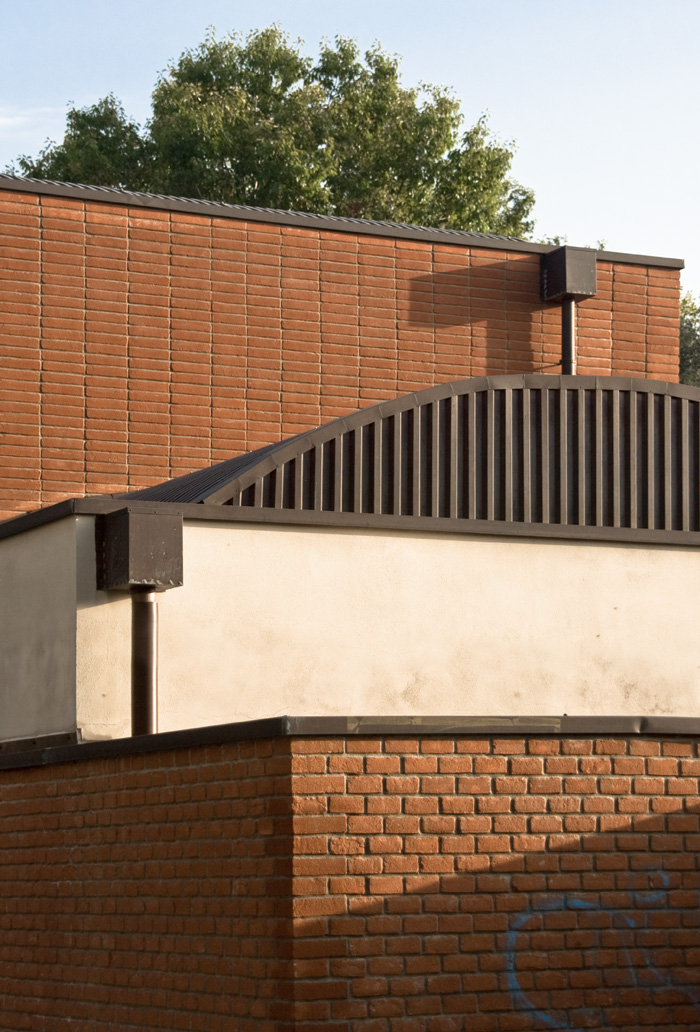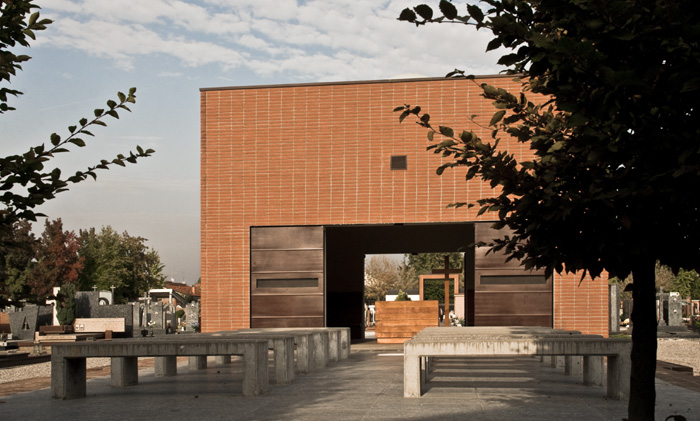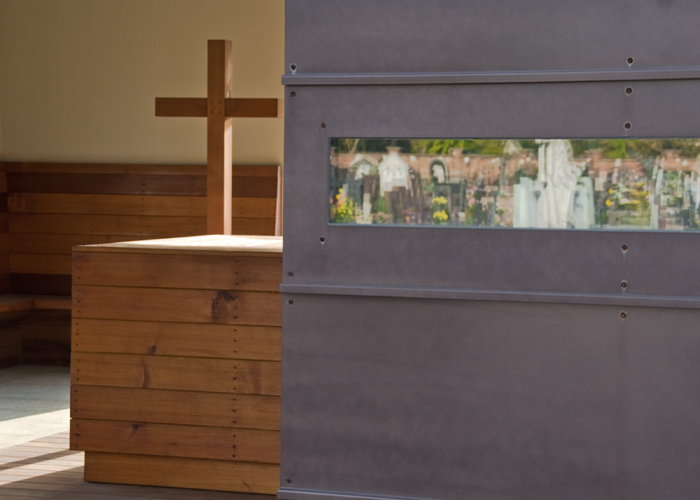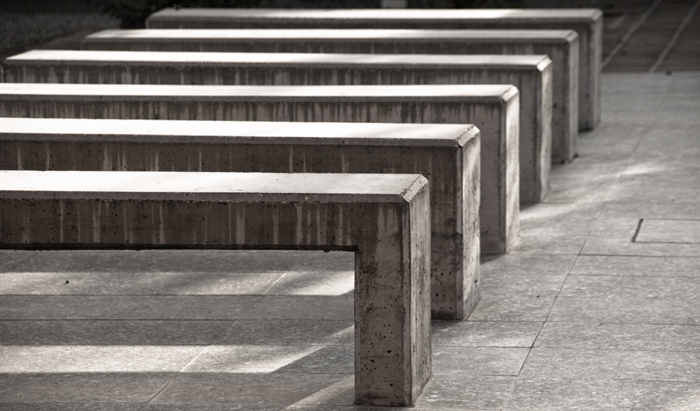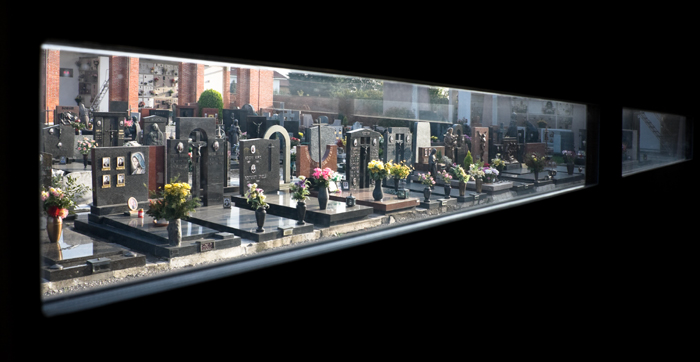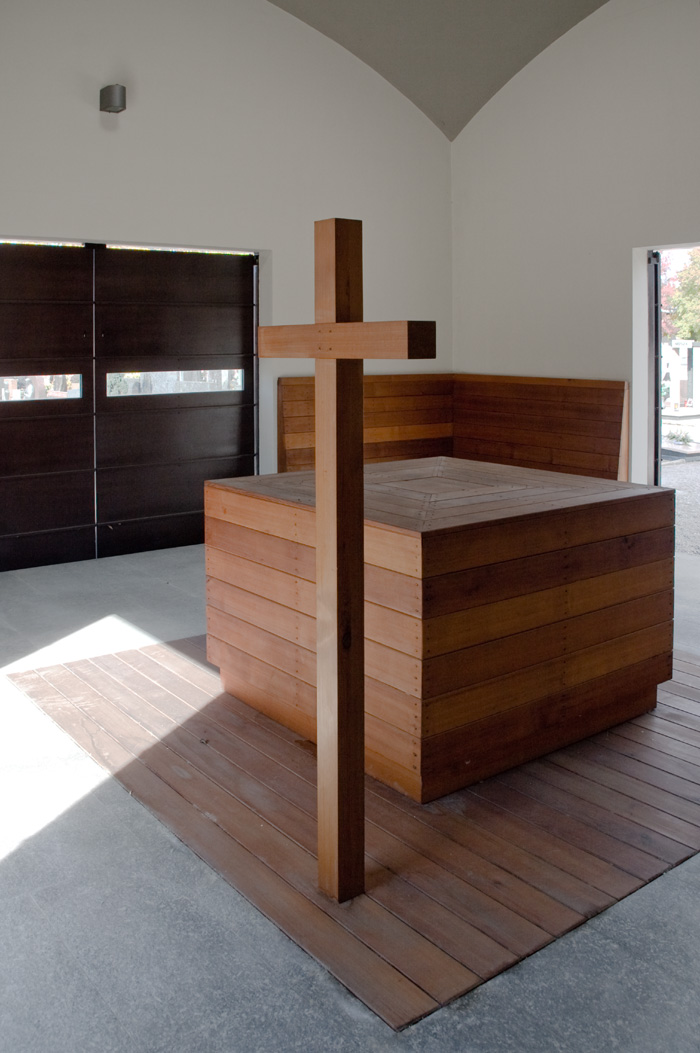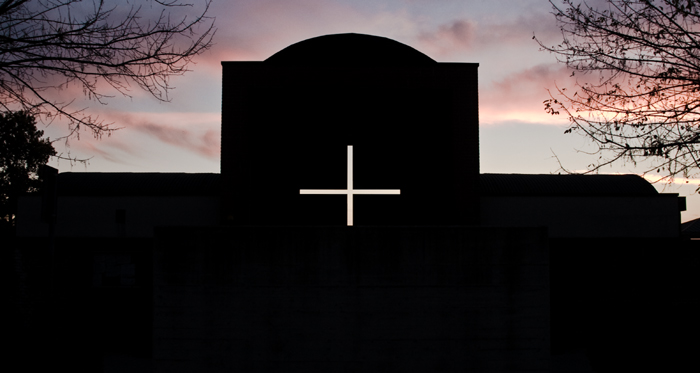address via fagnanella - Gerenzano (VA) period 2000 - 2001 contractors Soceca Costruzioni srl - Cislago (VA)
fotografie di matteo motta the extension consists in the construction of the body at the entrance with the new portal and the central chapel. the boundary walls are used as the element generating the new edifice: they are deformed horizontally in order to contain the building with the lavatories and vertically so as to give shape to the covered portal. the texture of the handmade bricks is used to differentiate the supporting parts of the wall from the portal covering. the central chapel, covered by a cap vault with a central skylight, is built where the two main axis of the cemetery cross. its four great portals, once opened, allow for the chapel to be used in all directions. the inside furniture made with centrings and nailed boards, thanks to its essentiality, creates an austere and rarefied atmosphere.
|
