|
|
|
|
|
detached house in gerenzano |
address via inglesina - Gerenzano (VA)
period 2000 - 2002
contractors Edilcarlomagno srl - Saronno (VA)
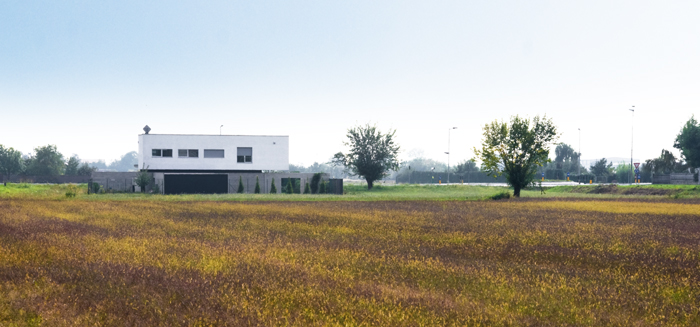
fotografie di matteo motta
At the borders of the built-up area, overlooking the countryside, the edifice develops, in its interior and exterior parts, on four walls made of béton brut, on a cross which is the support for the strong volumetric elements such as the roof of the living area at the ground floor, or as the white block for the bedrooms at the second floor. The exterior spaces within the walls, each have a theme: the garden, the vegetable garden, the patio, the orchard. Because of the position of the lot which is open towards the outside and of the requirements from the owners, the windows on the second floor create a close relation with the countryside, while the ground floor is rather introverted.
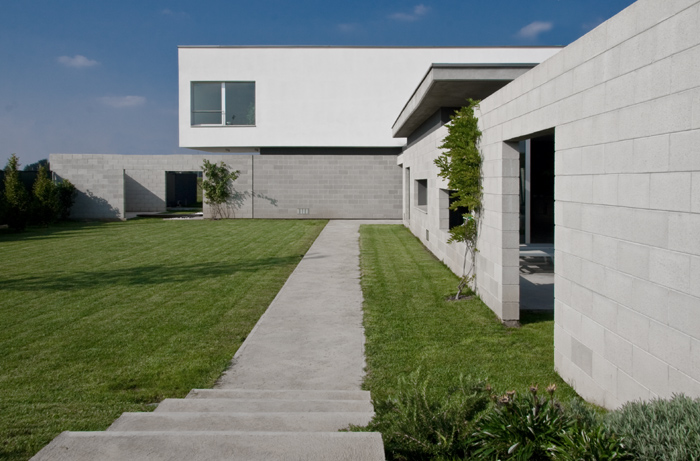
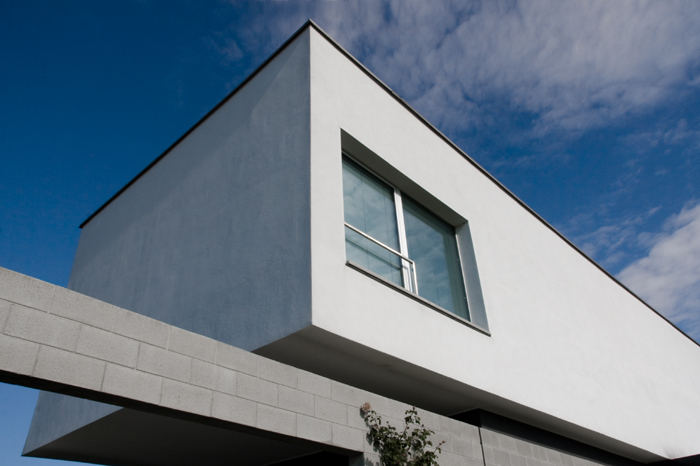
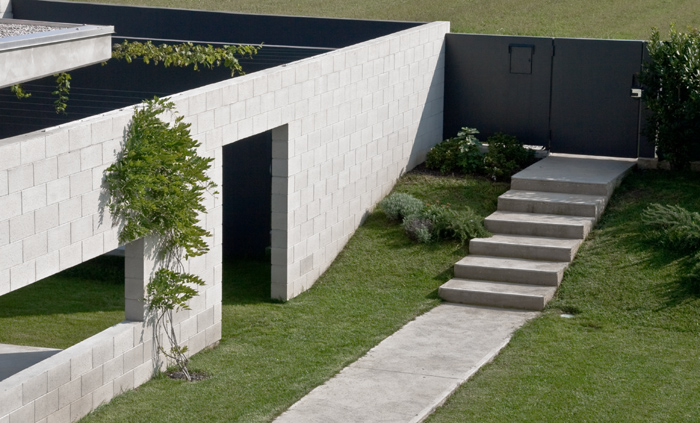
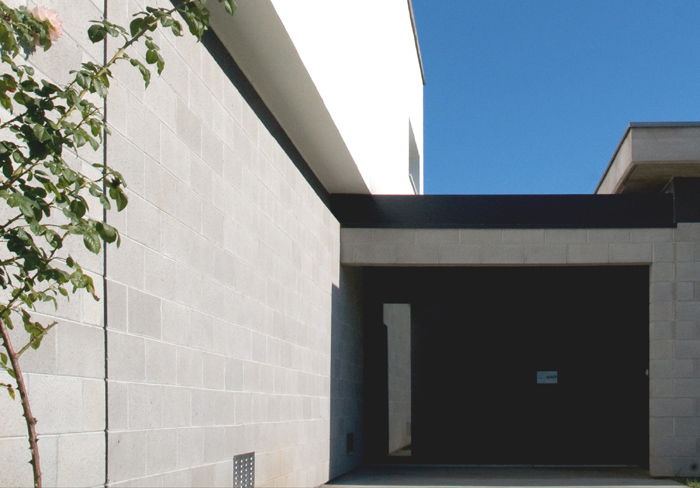
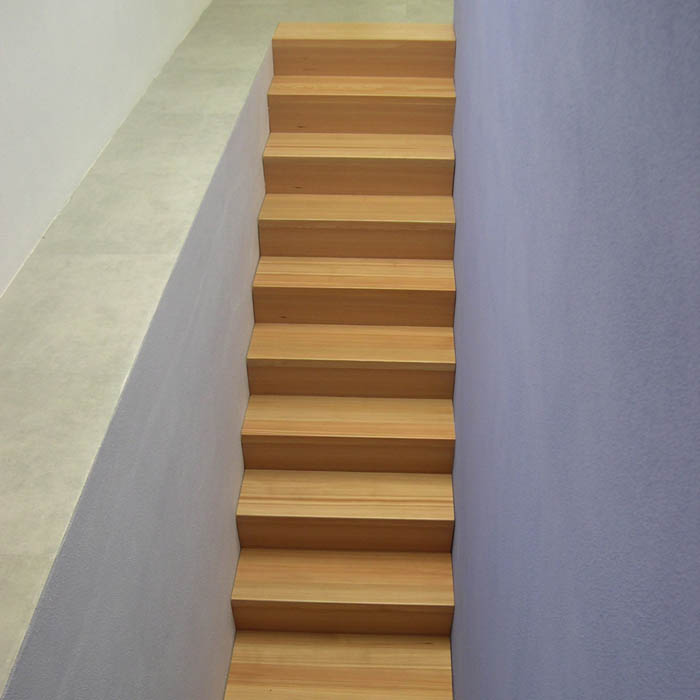
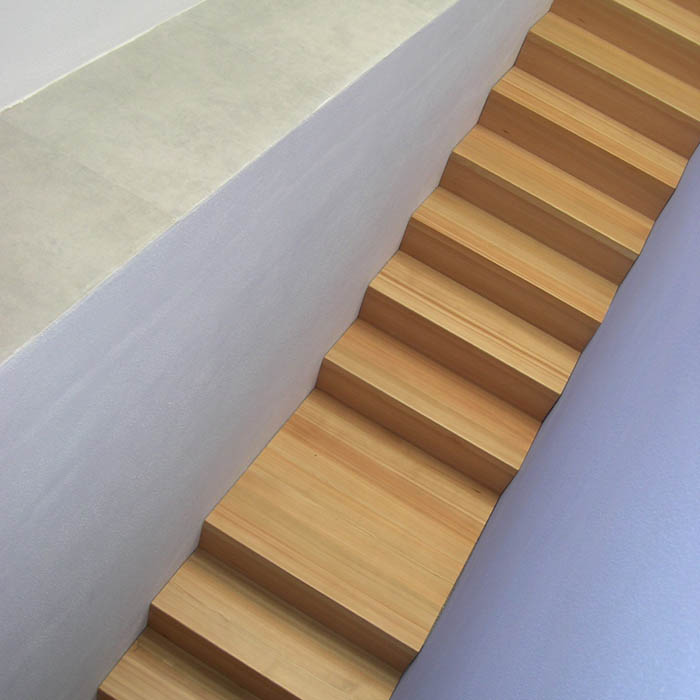
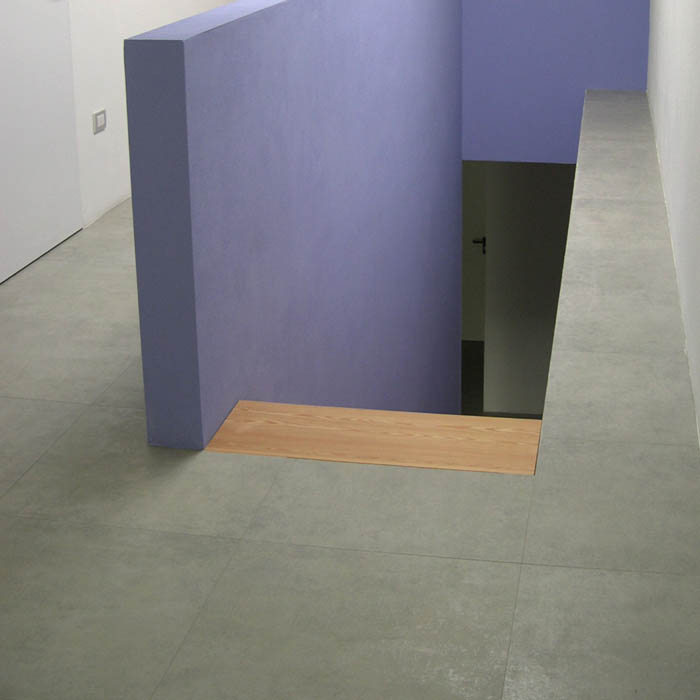
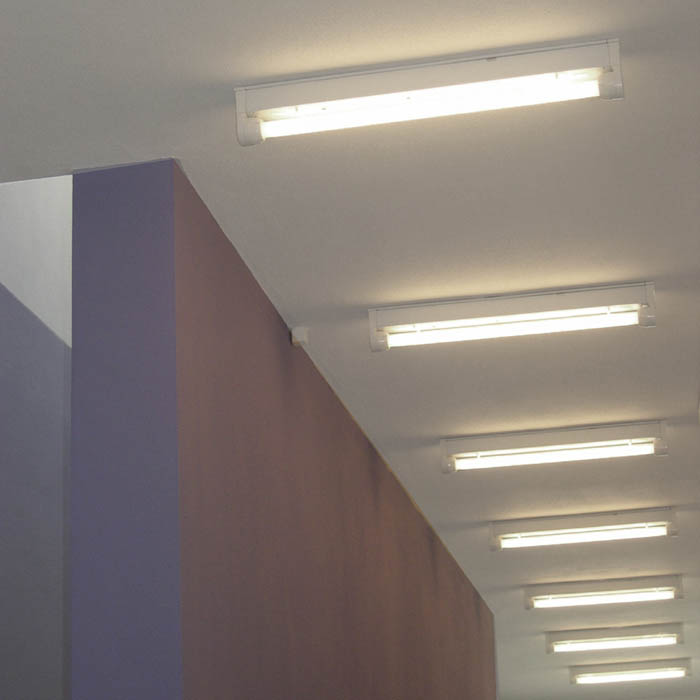
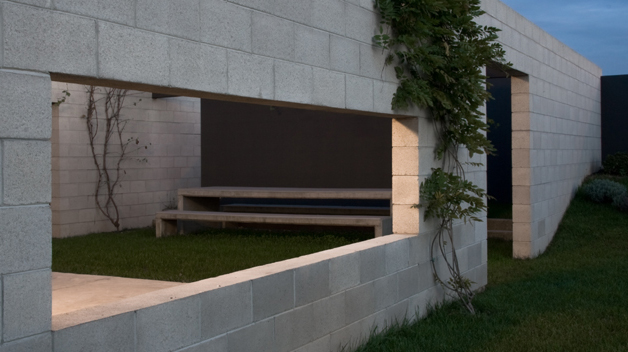
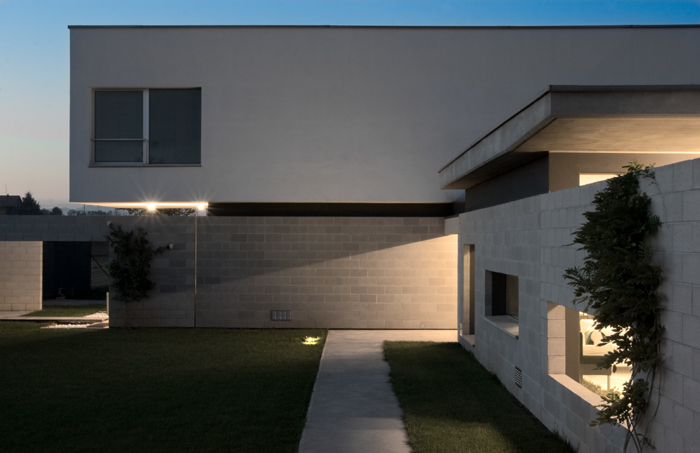

ground and first floor plan

longitudinal section
|
|
|
|
|