|
|
|
|
|
industrial and office building in cislago |
address via maestri del lavoro - Cislago (VA)
period 2001 - 2006
contractors Soceca Costruzioni srl - Cislago (VA)
GE impianti elettrici - Luino (VA)
Staurenghi impianti meccanici - Cislago (VA)
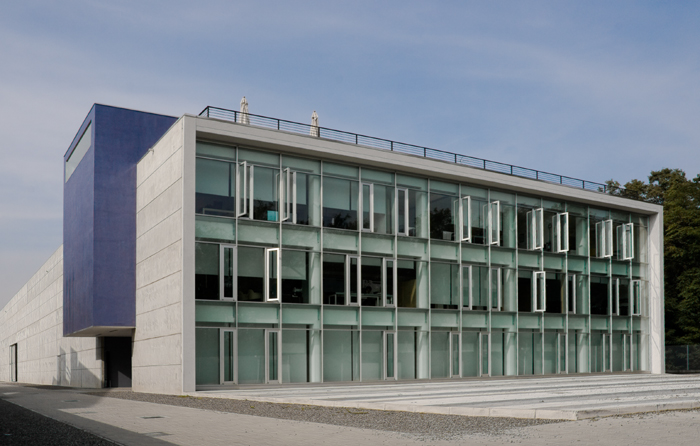
fotografie di matteo motta
The building is located in an industrial area with woods at its back. The main body, which is devoted to production activities, is made of armoured concrete and bottom box prefab boards. It ends with a transparent continuous fašade overlooking a small private square. Transparency is complete: it uncovers the building system of the edifice and the support and connection technological elements of the fašade. The three floors around which the office building is organised are hinted from the outside by a metal colour body which fits into the long main building and leans out where the pedestrian entrance begins.
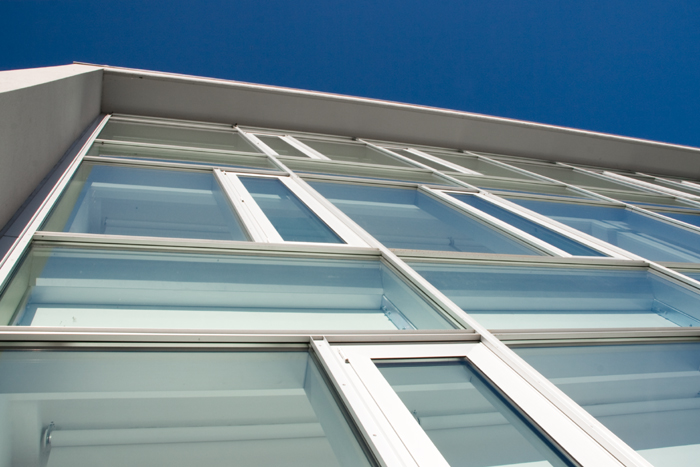
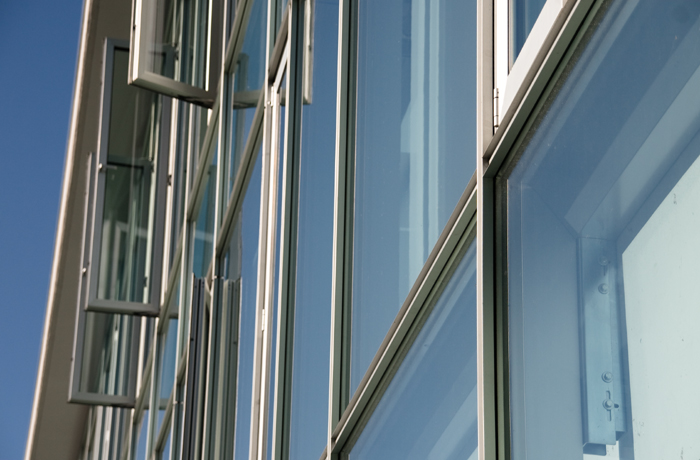
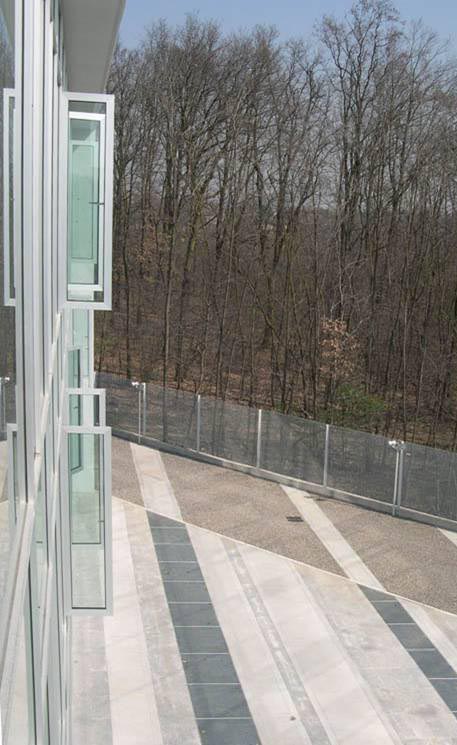
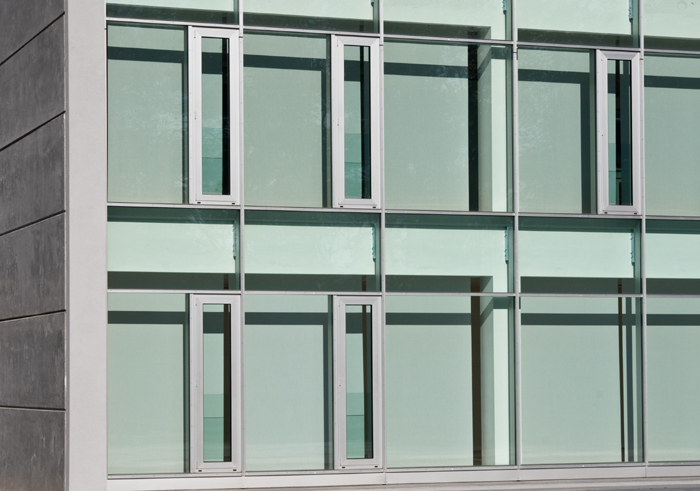
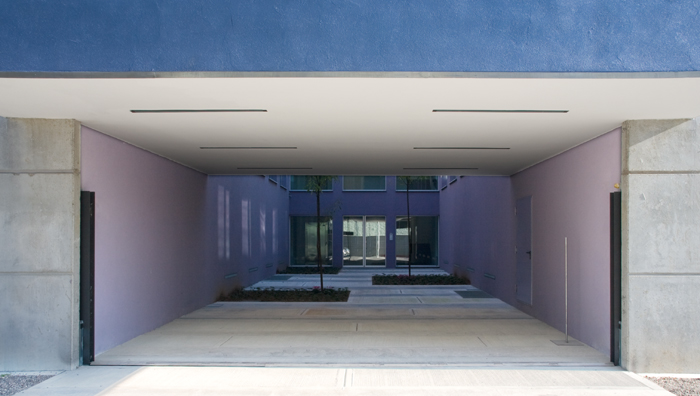
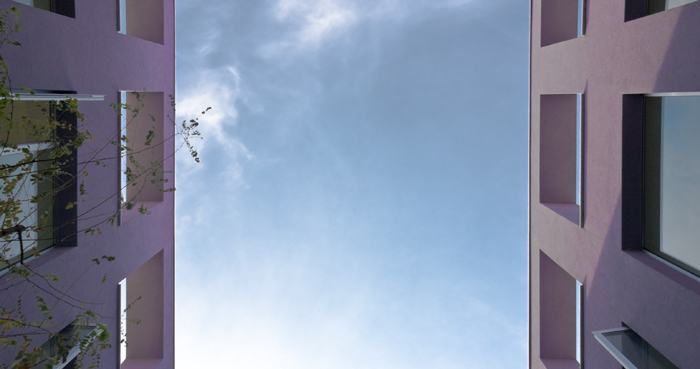
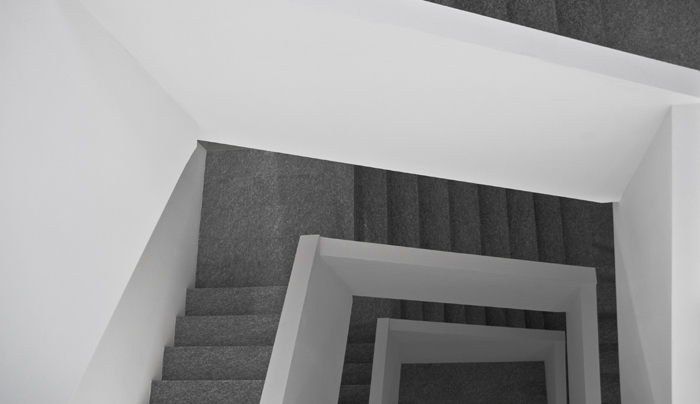
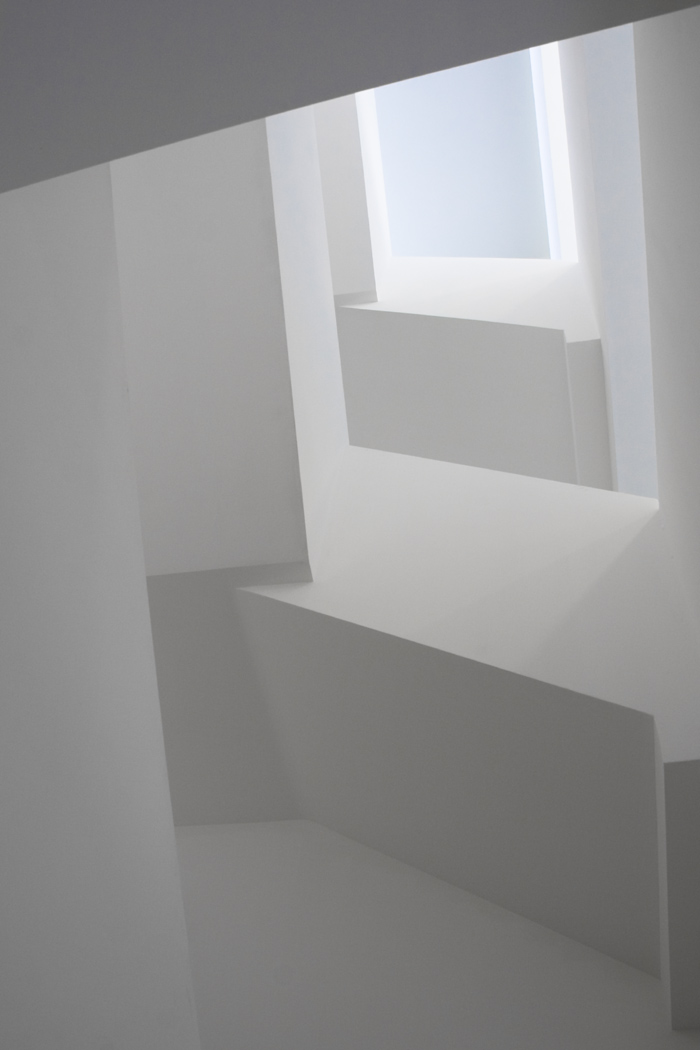
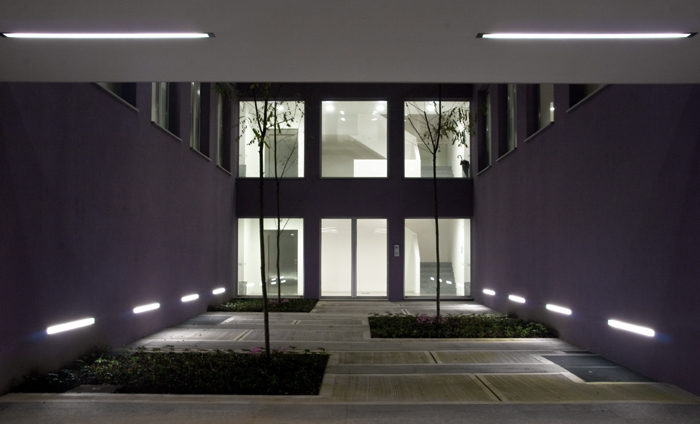
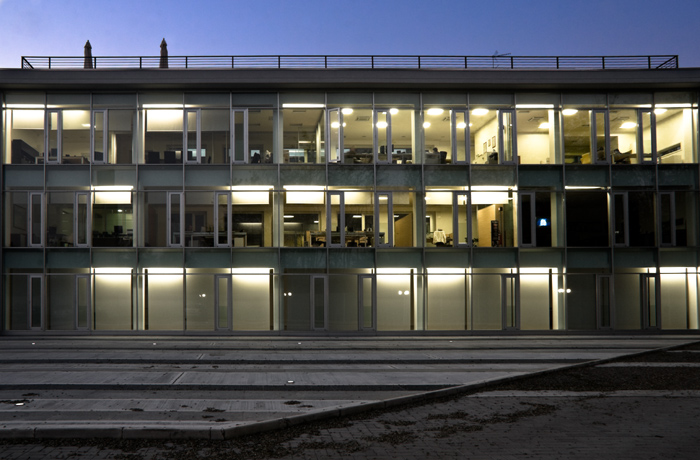
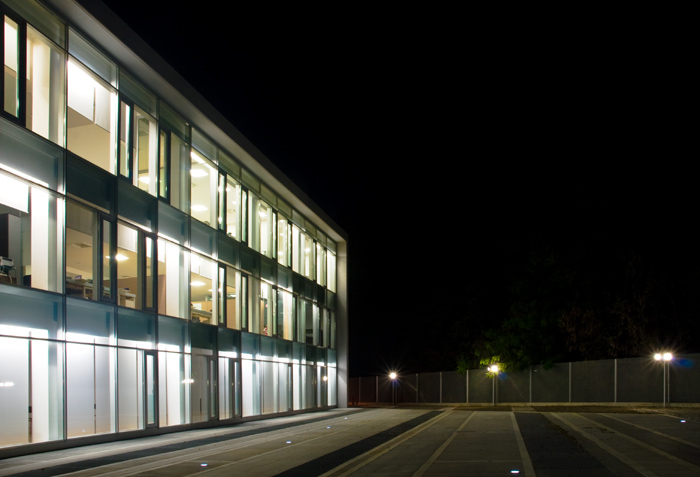
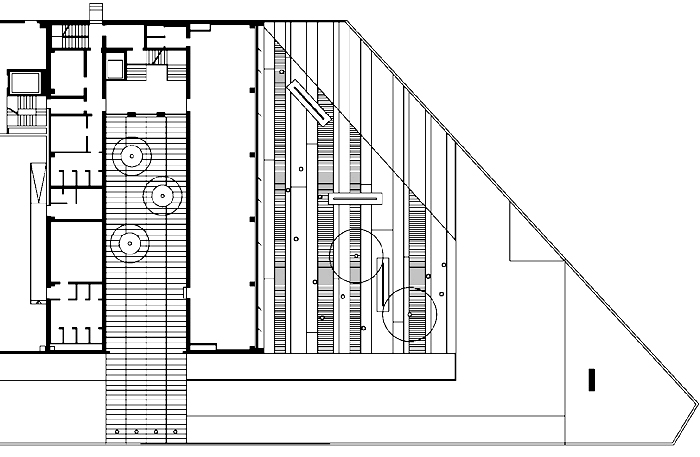
ground floor plan of the offices
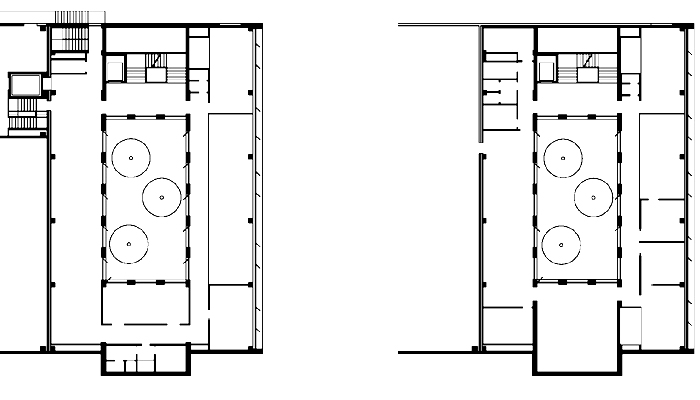
standard floor plan of the offices
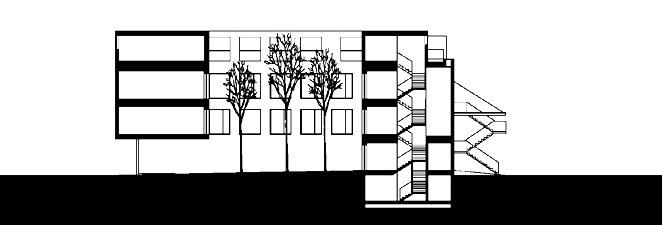
section of the premises courtyard

fronts of office building
|
|
|
|