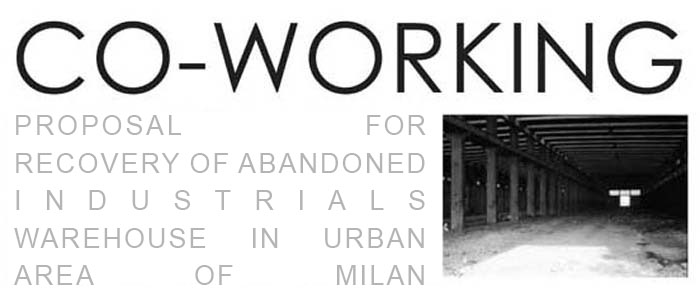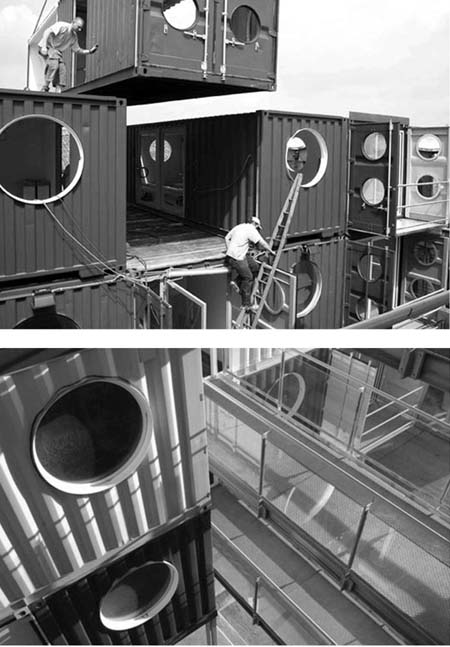|
|
|
|
|
reclaiming project for industrial areas |
period 2008 - 2009

co-working entails a new way of conceiving offices, in the light of the deep changes that the business world is undergoing; spaces at the service of the activity that, characterized by a non-permanent use, can be shared by different offices: reception, administration, meeting room, screening room, conference hall, toilets, data processing centre.
Buying and renting work stations that can follow the evolution of one's activity in time, by expanding and shrinking, may entail, especially for young firms, the possibility of calibrating one's investments. Buying just part of the space means cutting expenses
 |
prefabrication: Producing a series of office units means cutting their cost; by progressively inserting them in a reclaimed structure, one can dilute the investment in time.
By not totally demolishing the buildings, costs and building time are reduced. Furthermore this excludes the need to take into account the reclamation of the land, at least for the space occupied by the building.
The concept is simple: whenever it is possible, we empty the building, preserving its structure, roof and some parts in which facilities are situated. Under the big “cantilever roof”, we build a “scaffolding” in which we put the prefab office units serving them through a central distribution spine.
Along this spine, the true internal road of the system, are situated technological plants arranged in order to be connected to the new units.
Under the great “cantilever roof”, in the spaces, which are not yet occupied by the office units, we will build small common terraces or hanging gardens which will make the system even more innovative. |

the shell

basic unit of the system

the central spine

the prefab office unit

double bay system applied to large buildings



system studied for conversion to accommodation activity
|
|
|