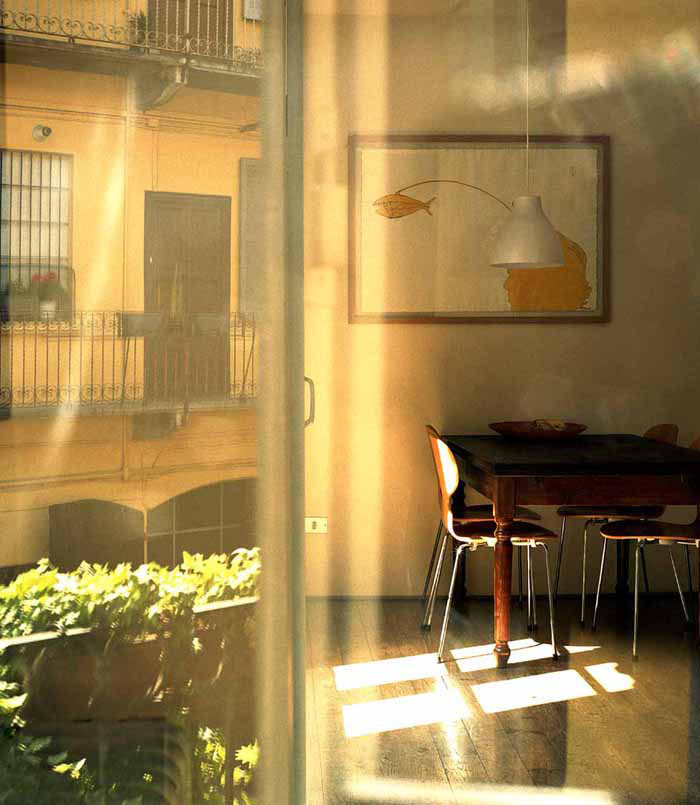|
indirizzo
Milano
cronologia 2007
.jpg)
the renovation of a small 19th century
annexe in a milanese courtyard is the chance to redesign the stairs,
which connect the three levels. the reduced space and the client's
request that the stairs be part of the apartment led to a very
articulate volumentric solution: continous changes in the direction of
the flights enhance the stage effect, like an Escher drawing. from the
entrance overlooking the courtyard, to the attic where the bedroom is
located and to the living-room the stairs run through a traditional
house by the typical materials of the milanese tradition such as wood
and panelling; the modern finishing fits well into the rooms and meets
the quest for simple formal balance.

.jpg)
.jpg)
|